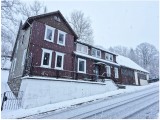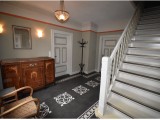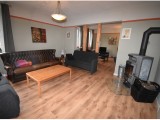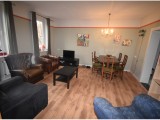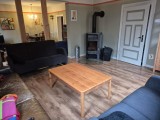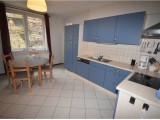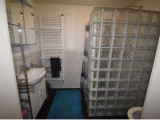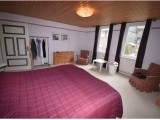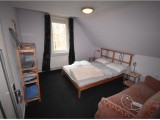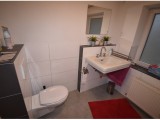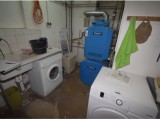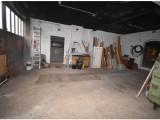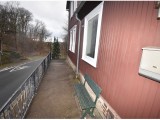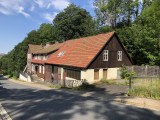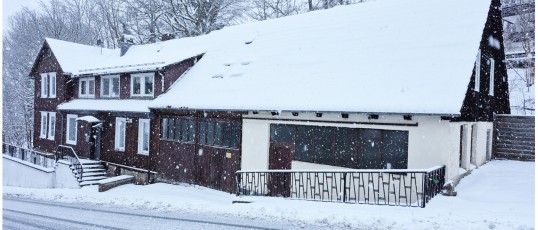
Spacious house - partially modernized - with large plot
This spacious house (approx. 200 m² living/usable space in the house) is located in the beautiful mountain village of St. Andreasberg.
It was built around 1900 and used to be the place where the blacksmith's craft was practiced.
The current owner uses the property as a holiday home for himself and his family, where he can escape from the hustle and bustle of everyday life.
Via a few steps you reach the landing on the ground floor of the house. Here the owner has started to modernize the property according to his own ideas.
First you enter the hall with entrance, on the left the partially modernized house and on the right the access to the former forge, now utility room and 2 large double garages, one of which has a mounting pit.
Let's start with the house. Here we see a hall with the stairs to the upper floor. The old doors and the wooden staircase have been renovated and finished in the right colors. From the hall we enter the living room with visible half-timbering. The half-timbering provides a visual separation between the living area and the dining area. In the living room, the fireplace provides cozy warmth on cold winter days. Next to the dining area, you enter the large kitchen with fitted kitchen, directly adjacent to the pantry for storing food. From here you have direct access to the back garden. The electrical installation on the ground floor of the main building was largely renewed in 2007.
On the ground floor there is also an internal bathroom with shower and toilet.
Back at the entrance, on the right we enter the utility room with connection for the washing machine etc., where the gas central heating (Buderus) is also housed. Directly behind it you enter a small workshop and then the 2 large garages (one large garage door). One garage has a mounting pit. The height of the garage would even offer the possibility of installing a small lifting platform and also parking a camper. There is plenty of storage space and storage space in the rear part of the garage. (Usable area garage/workshop approx. 100 m²)
Back home. The beautiful old wooden staircase leads to the upper floor. A large part of the electrical installation was already re-installed here in 2007 (main building)
The upper floor above the house has also been partially modernized; here are the bedrooms and children's rooms. A bathroom has been renovated with a modern guest toilet, including bidet. The other bathroom has a shower. The part of the upper floor above the utility room has not yet been modernized. There are several guest rooms and a guest toilet.
The roof of the main building is a Harz roof. The ceiling of the upper floor, between the upper floor and the attic, was partially insulated with yellow insulation wool.
The house is currently heated with a gas central heating system (Buderus G 134 X) with hot water. The fireplace in the living room provides additional heat.
There are 2 additional parking spaces directly next to the house. The approximately 1645 m² large site invites young and old to play and relax.
When determining the purchase price, we took into account that if you like the colour scheme, you can move straight into the main building of the property, but of course some modernisation measures still need to be carried out. The extent to which these are necessary depends, as always, on the viewer.
The energy certificate has been applied for and will be published shortly.
The house has largely plastic frames and double glazing.
Information about St. Andreasberg
Sankt Andreasberg is located between Braunlage in the east, Herzberg am Harz in the west, Bad Lauterberg in the south and Clausthal-Zellerfeld and Altenau in the northwest in the Harz Nature Park on the edge of the Harz National Park.
The foundation stone for the spa town of Sankt Andreasberg was laid in 1861 by spa doctor Dr. Appenroth. The spa opened in 1962 and from 1965 to 2010 the town was a state-approved spa. In 2010 Sankt Andreasberg was declared a state-approved climatic spa. The range of spa and sports facilities offers a wide choice for anyone looking for relaxation.
For more information, please contact Mr. Koen Breeman.
Mr. Breeman can be reached at: +31 621822702
The above text has been translated by google translate.
- Transfer
- Price € 89.950,-
- Status Sold
- Acceptance In consultation
- Sale Type Free market sales
- Construction
- Type building Old structure
- Roof type Roof tile (stone/concrete)
- State object Partly renovated, Habitable, Partly to renovate
- Connections Electricity, Water, Sewer connection, Phone, Internet, Satelite-TV, Cable-TV, Natural gas
- Heating Heating stove, Central heating
- Layout
- Living area 200 m²
- Plot area 1645 m²
- Number of rooms 9
- Number of bathrooms 2
- Number of floors 2
- Basement Partly
- Outdoor
- Country Germany
- Province Niedersachsen
- Place 37444 Sankt Andreasberg
- Location Village
- Garden Yes
- Stall Yes
- Garage Yes
- Car parking area Yes
- Terrace Yes
- Cost info
- Price Type Buyer Pays
- Buyer Commission 3,57% (incl.Btw/Tax/MwSt)
- Purchase guidance Exclusief/Not-Included/Exklusive
€ 89.950,-
Status: Sold
Objectnumber: HAR-0162-K
Building year: 1900
Living area: 200 m²
Plot area: 1645 m²
Number of rooms: 9
Breeman Estate
phone: 0031 621 822 702
e: info(at)breeman-estate.eu


